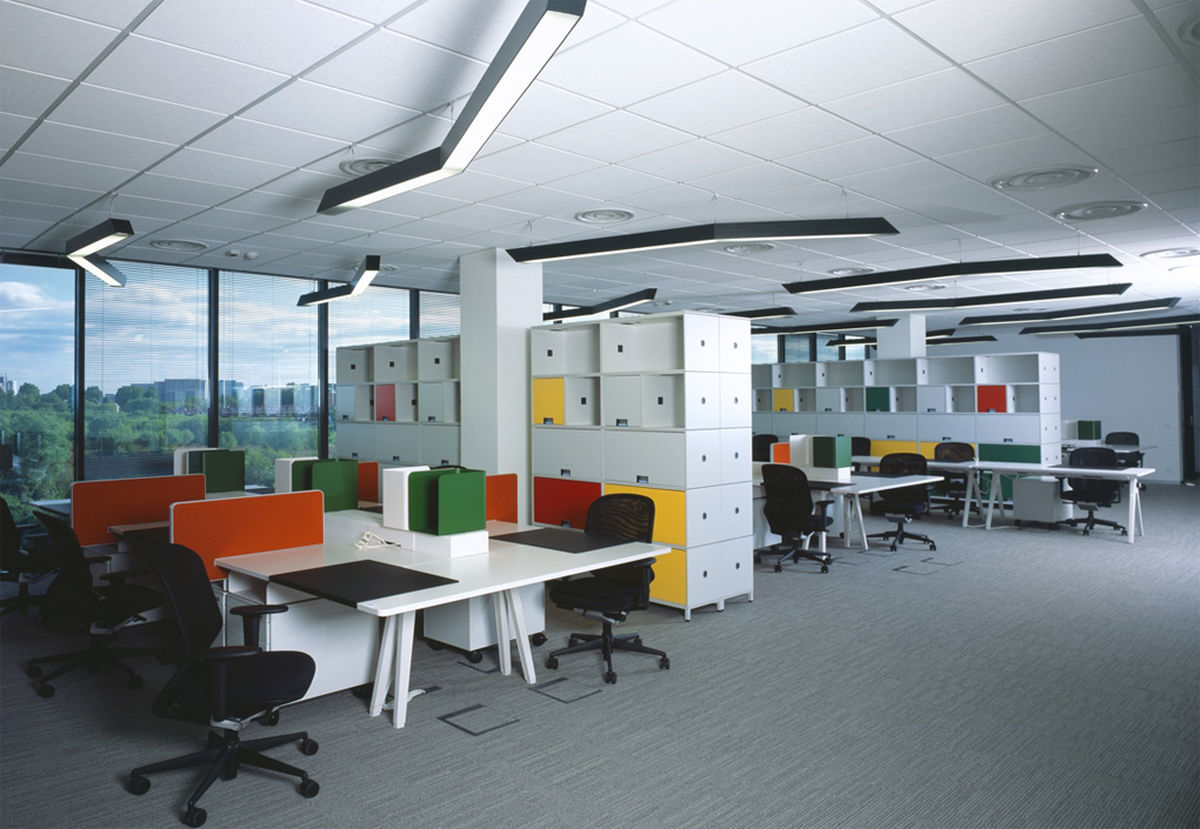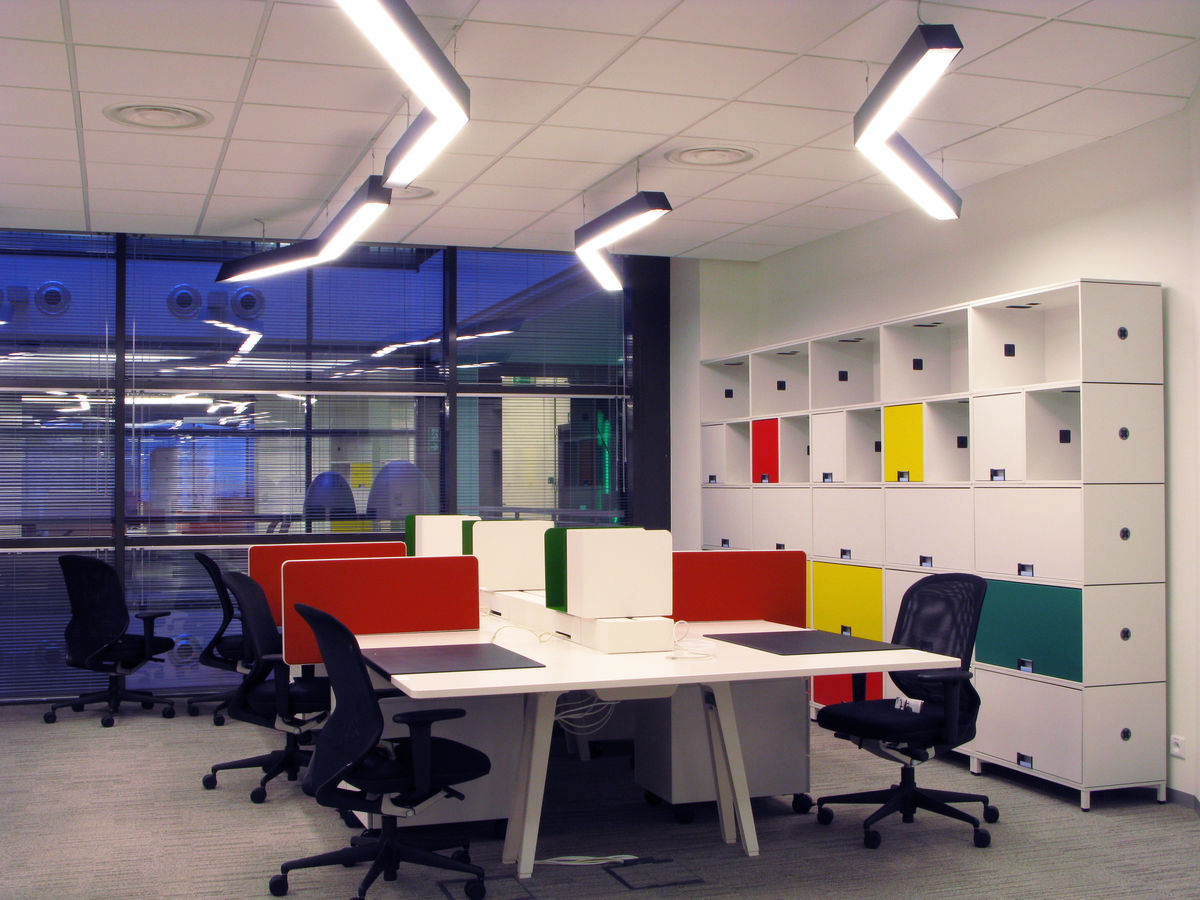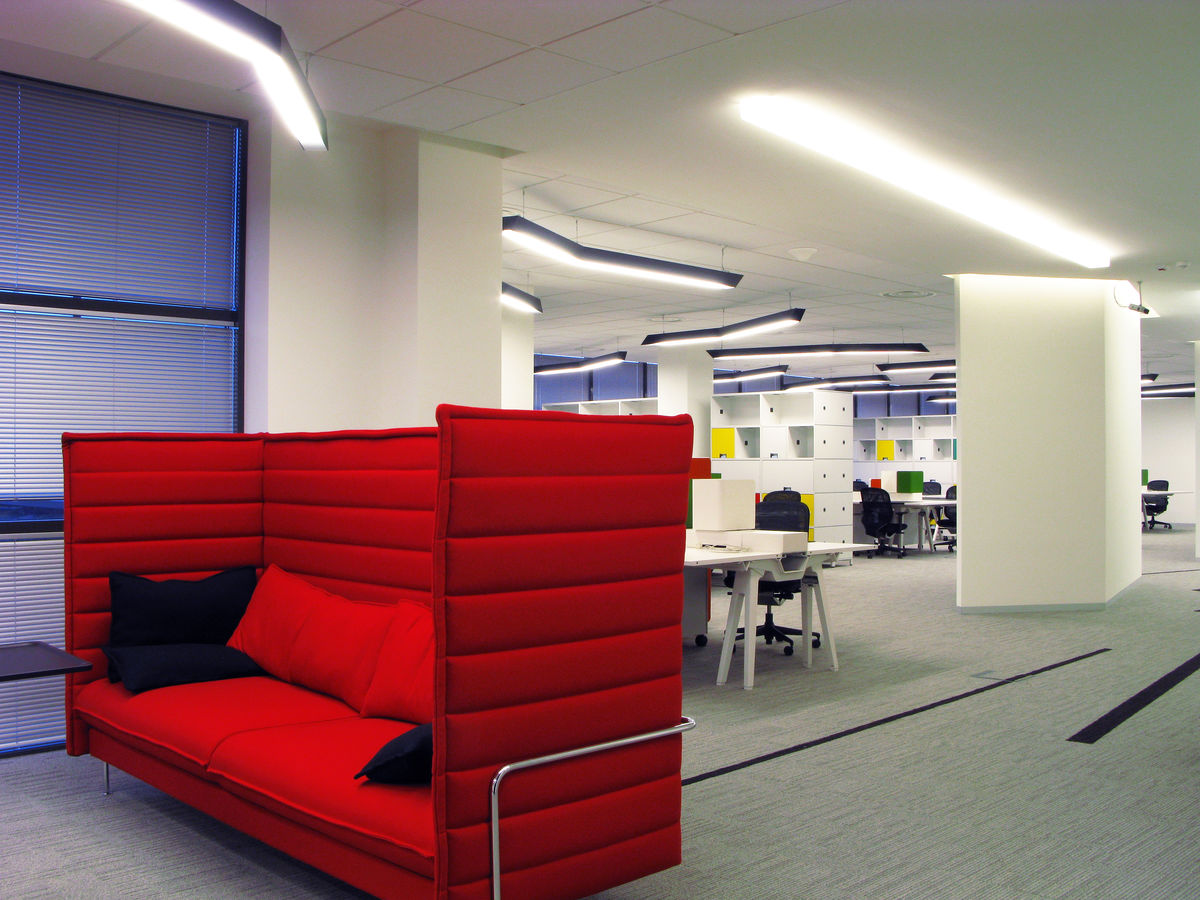While designing the Canal + office we wanted to create the interactive and modern space. We wanted the interiors to reflect company’s area of activity. The creative interiors are supposed to inspire to carry out tasks and face new challenges.
The project of the whole building was adjusted to the needs of a single company. In cases like Canal + (where the one company occupies the whole building), one of the main challenges is to create the common identification with the company. Our goal was to create an open space with the strong emphasize put on areas that encourage community. They support integration, inspire to work and have a positive impact on creation of the new ideas. In this project, the elements of the modern office space have been included: the elements of office space that encourage community, relaxation areas, working areas and meeting areas, canteen, meeting rooms and conference rooms.
Project completion: 2009
Space: 10 000 sq m
Our role: interior design, coordination, architect's supervisions















